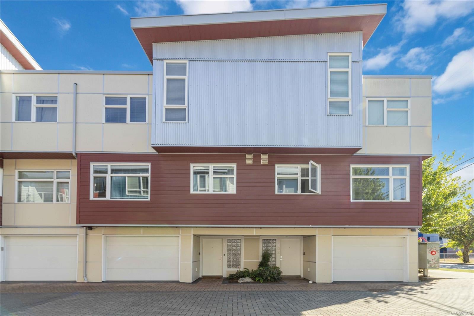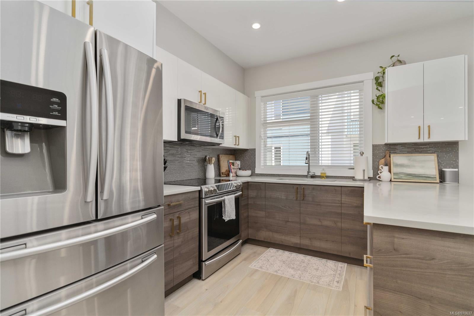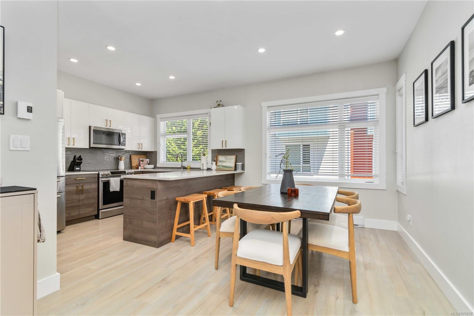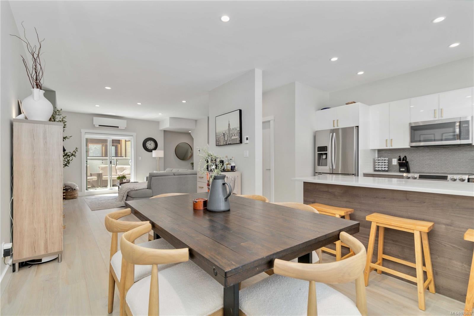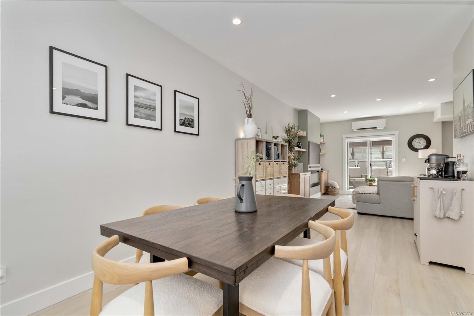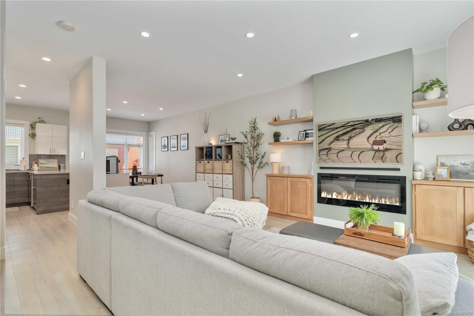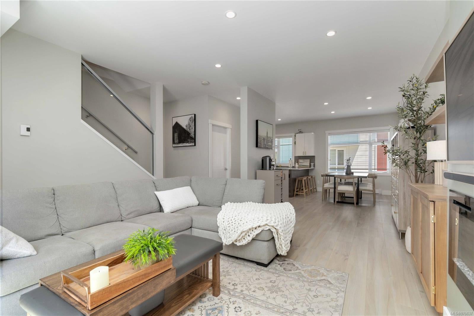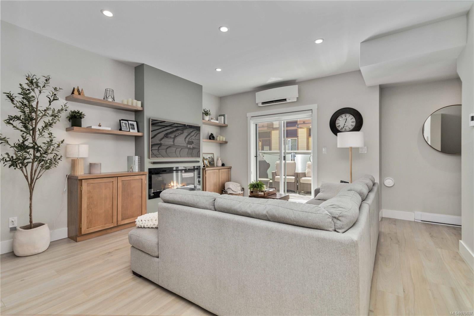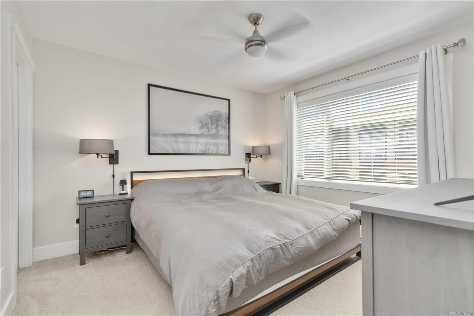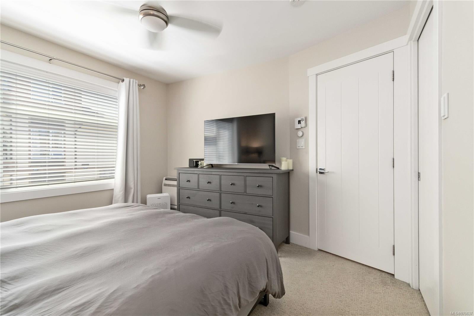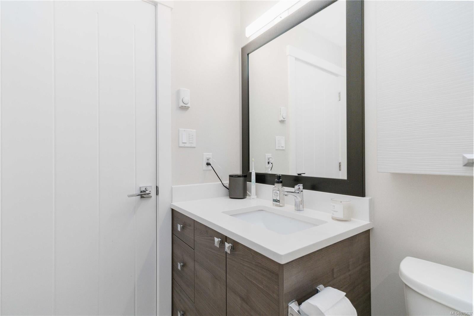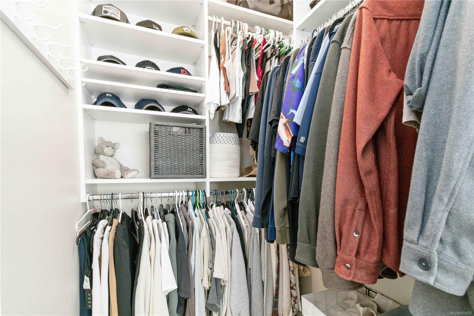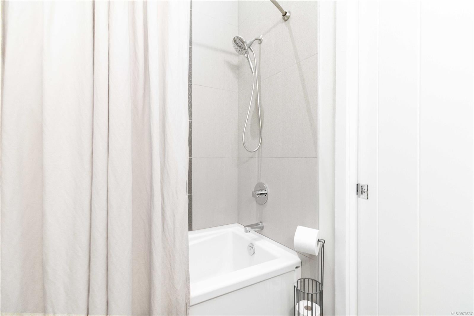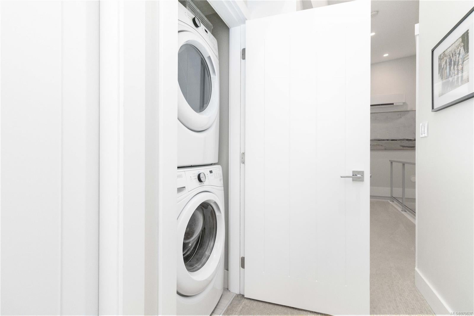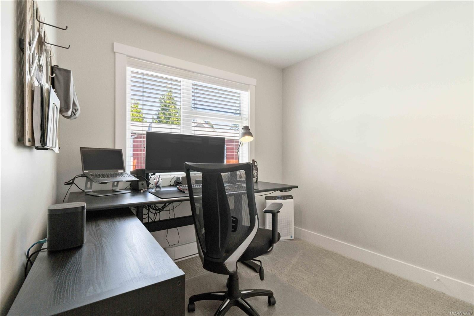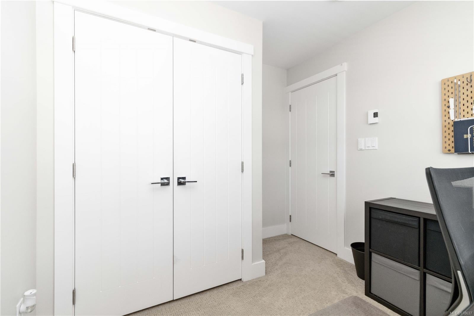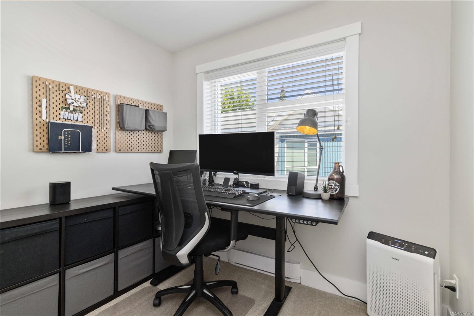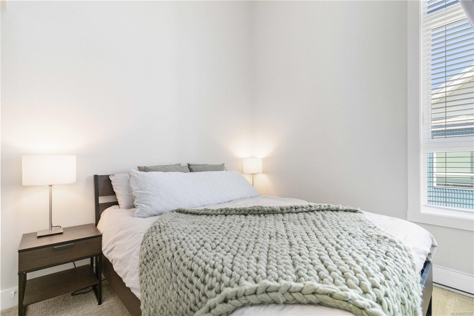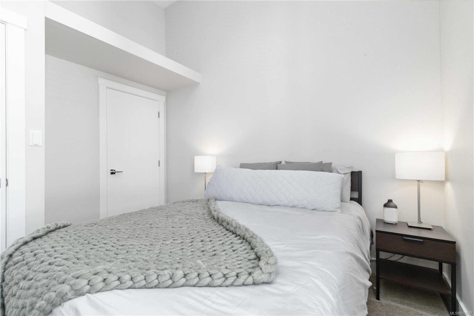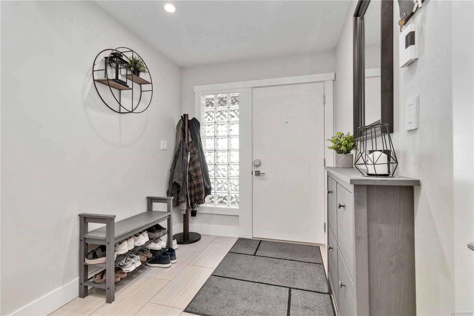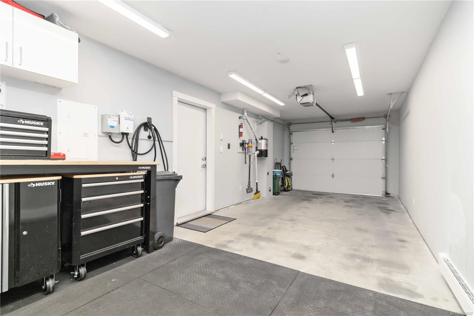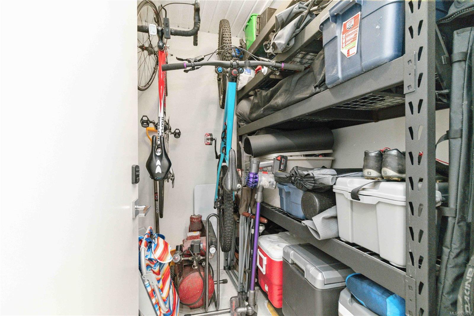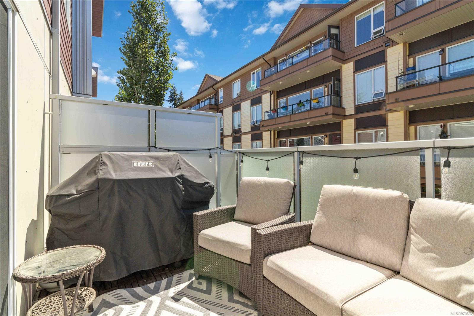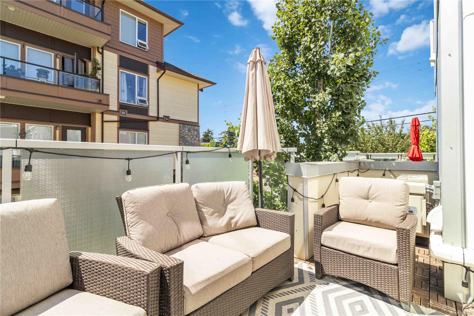OH Sat Aug 3 10am-12pm (noon) HEATPUMP - AIR CONDITIONING! From the moment you step into this impressive 2016-built townhome, you'll be captivated by its spacious entryway. This 3-bedroom, 3-bathroom home boasts a modern, open-plan design with 9' ceilings that flood the space with natural light. The kitchen features top-of-the-line stainless steel appliances, Quartz countertops, ample cabinetry, and a breakfast bar. Adjacent are a formal dining area and a roomy living room with a sliding door leading to a south-facing balcony, perfect for summer BBQs. Upstairs, the vaulted ceilings enhance the airy feel of the hallway and second bedroom. The sizable Master bedroom includes a walk-in closet and a 3-piece ensuite. The upper-level laundry area adds convenience, while the 36' tandem garage offers ample storage. Located just minutes from shopping, restaurants, a theatre, and transit, this home allows rentals and welcomes pets (2 dogs, 2 cats, or a total of 3 pets). Move in and start enjoying your new home right away!
Address
104 2737 Jacklin Rd
List Price
$719,900
Sold Date
12/08/2024
Property Type
Residential
Type of Dwelling
Townhouse
Style of Home
West Coast
Area
Langford
Sub-Area
La Langford Proper
Bedrooms
3
Bathrooms
3
Floor Area
1,465 Sq. Ft.
Lot Size
2025 Sq. Ft.
Lot Size (Acres)
0.05 Ac.
Year Built
2016
Maint. Fee
$365.00
MLS® Number
970637
Listing Brokerage
Royal LePage Coast Capital - Westshore
Basement Area
None
Postal Code
V9B 0K4
Tax Amount
$3,100.00
Tax Year
2024
Features
Baseboard, Blinds, Carpet, Closet Organizer, Dining/Living Combo, Dishwasher, Eating Area, Electric, F/S/W/D, Heat Pump, Laminate, Microwave, Screens, Storage, Tile, Vaulted Ceiling(s), Vinyl Frames
Amenities
Balcony/Patio, Primary Bedroom on Main, Rectangular Lot, Sprinkler System
