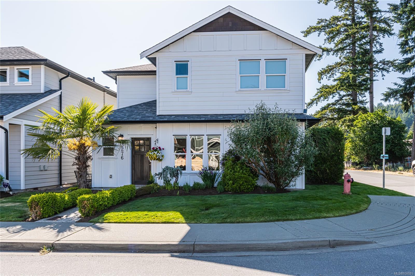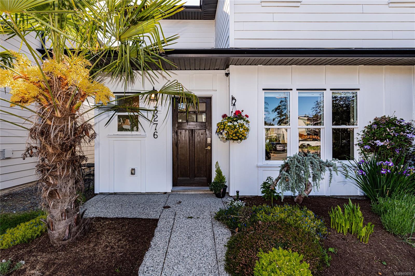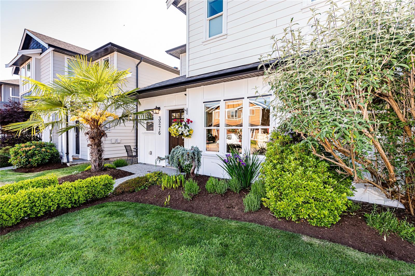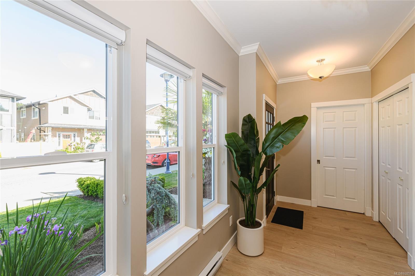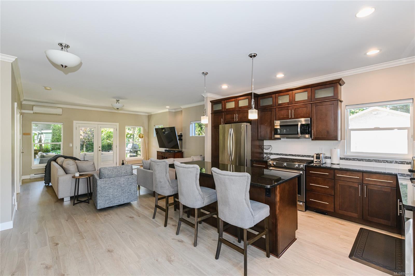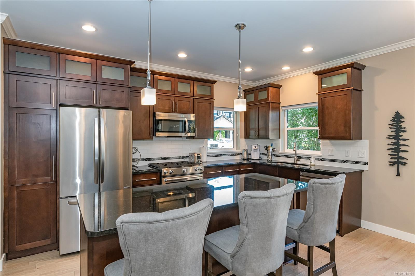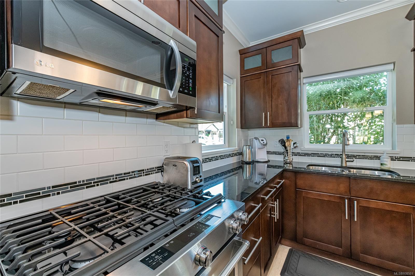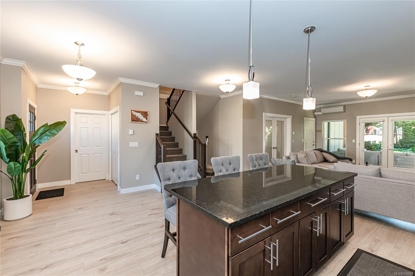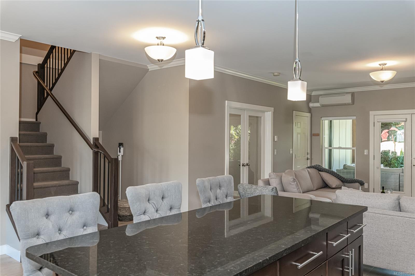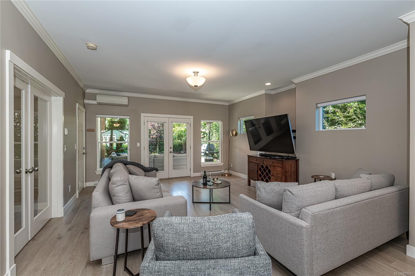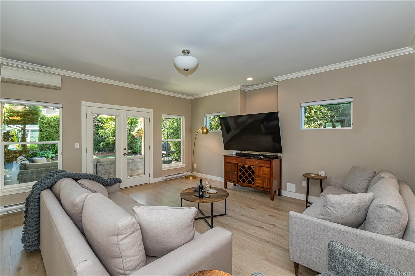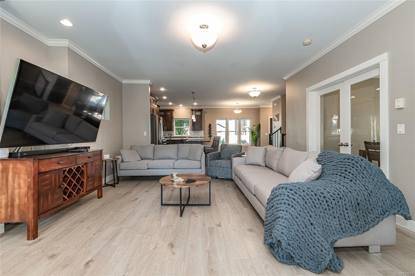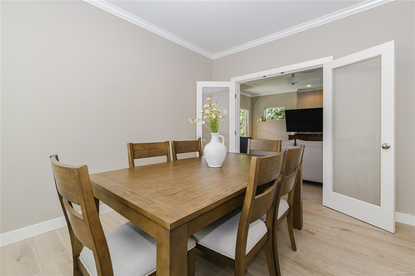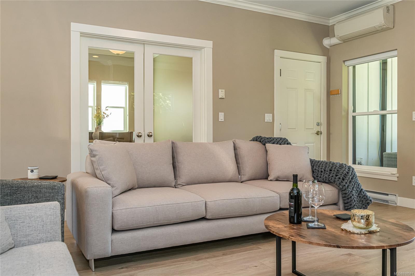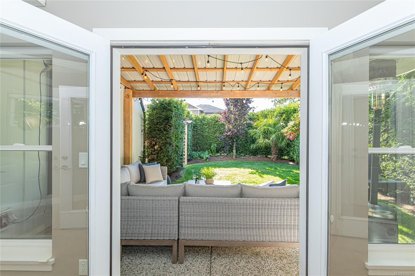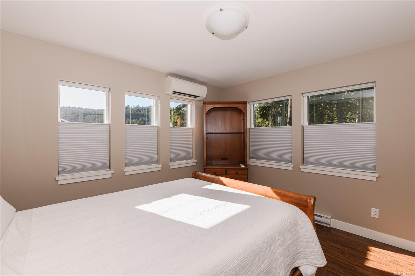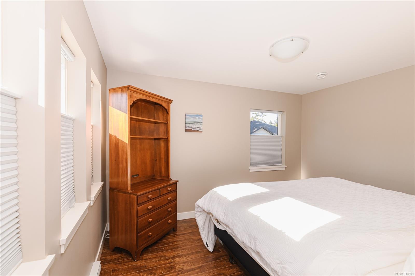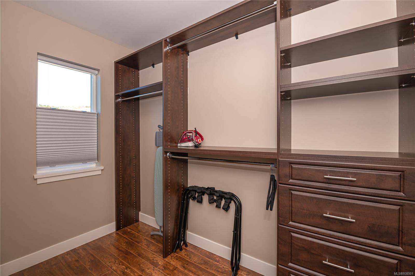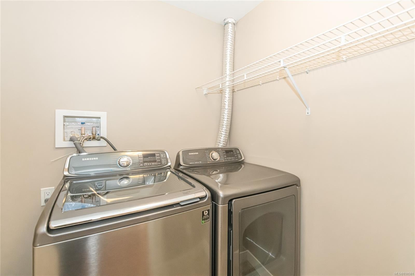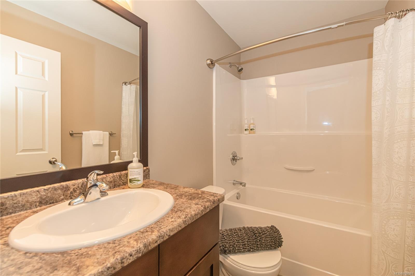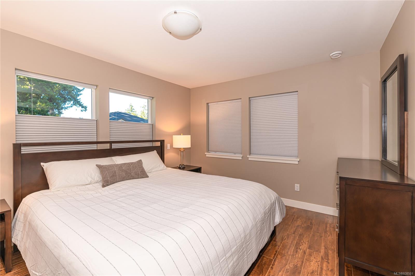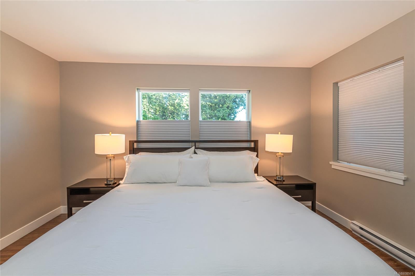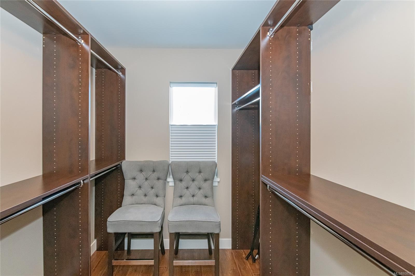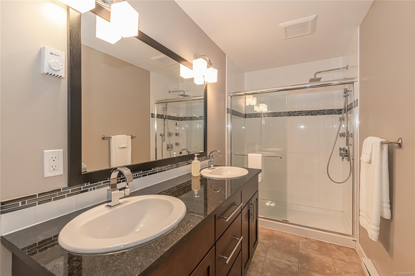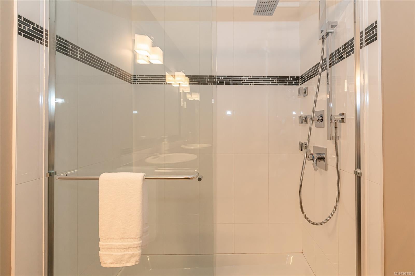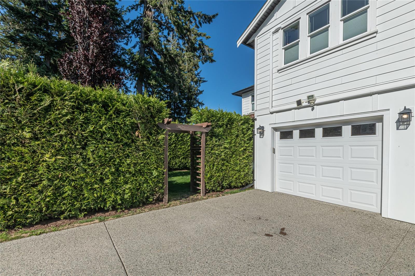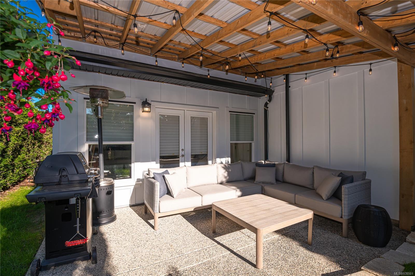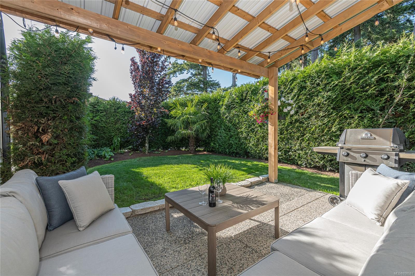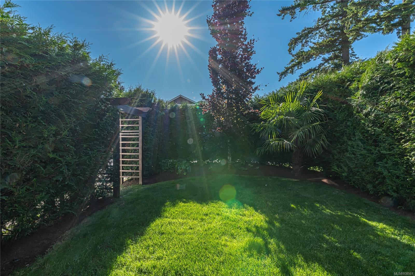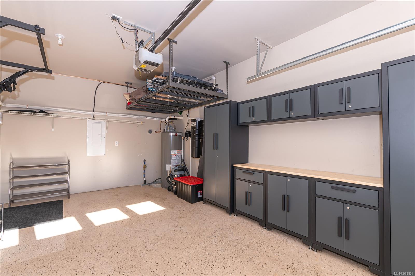OPEN HOUSE SAT & Sun 12-2pm. Step inside through the high-quality Fir entry door with an expansive Main floor, featuring a Great Room encompassing the Living, Kitchen, and Dining areas. For added charm, French doors lead to a separate Family Room. The gourmet kitchen boasts Quartz Counters, a huge Island, and top-notch wood cabinets with dovetail drawers and soft close hinges. Upstairs, you'll find four spacious bedrooms and a convenient laundry room. The Master bedroom's ensuite is a luxurious retreat, complete with heated tile floors, dual sinks, quartz counters, and a tile shower equipped with invigorating "spray jets," an overhead "rainfall" showerhead. This home comes equipped with a heat pump, providing energy-efficient heating and cooling. Recently, the exterior of the house has been beautifully repainted, ensuring its curb appeal remains as impressive as ever. Step outside to discover one of the largest, perfectly level yards on this peaceful street.
Address
3276 Merlin Rd
List Price
$999,000
Sold Date
10/08/2023
Property Type
Residential
Type of Dwelling
Single Family Residence
Area
Langford
Sub-Area
La Luxton
Bedrooms
4
Bathrooms
3
Floor Area
1,943 Sq. Ft.
Lot Size
3251 Sq. Ft.
Year Built
2014
MLS® Number
938501
Listing Brokerage
Royal LePage Coast Capital - Westshore
Basement Area
None
Postal Code
V9C 0H3
Tax Amount
$3,792.00
Tax Year
2023
Features
Baseboard, Breakfast Nook, Central Vacuum Roughed-In, Closet Organizer, Dining/Living Combo, Eating Area, Electric, Electric Garage Door Opener, French Doors, Heat Pump, Insulated Windows, Laminate, Linoleum, Microwave, Range Hood, Storage, Tile, Vinyl Frames, Winding Staircase
Amenities
Balcony/Patio, Corner Lot, Fencing: Partial, Ground Level Main Floor, Level, Rectangular Lot, Serviced, Sprinkler System
