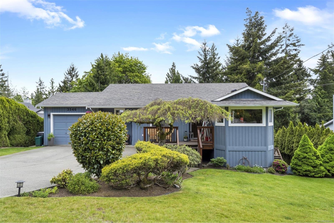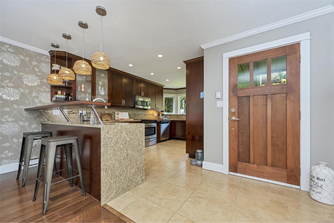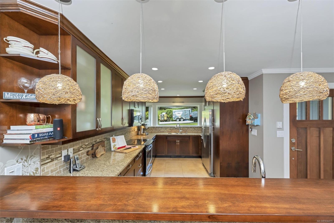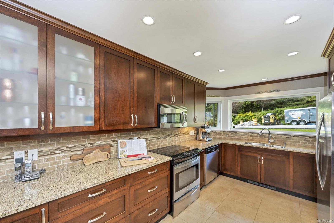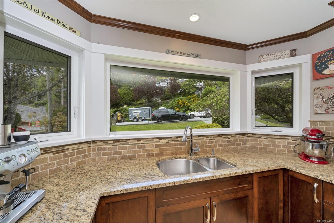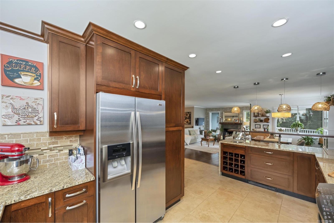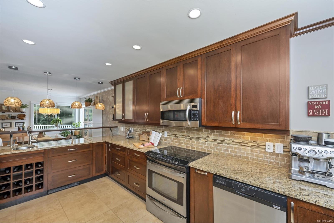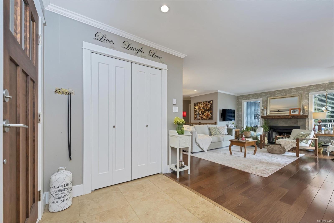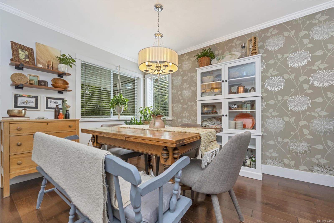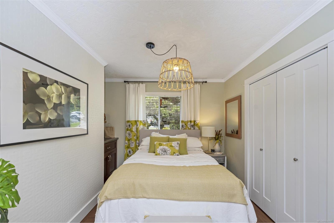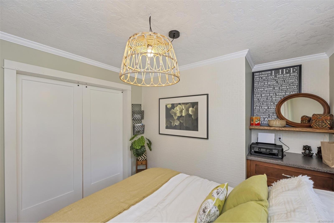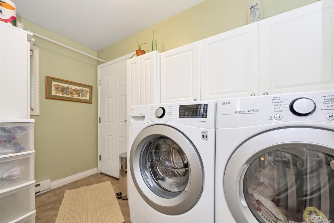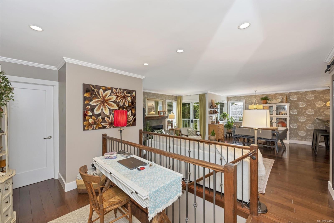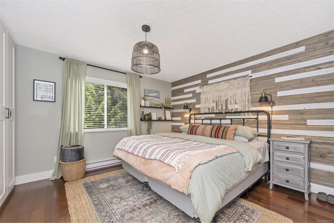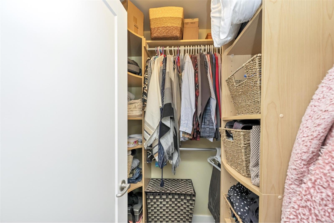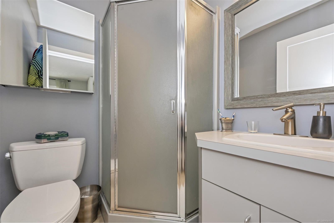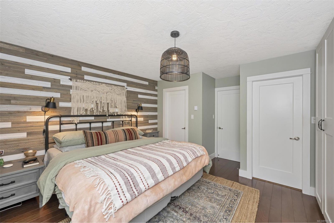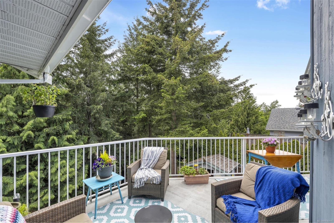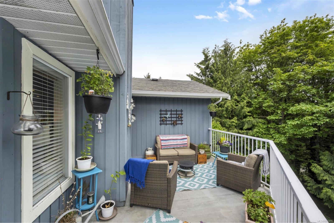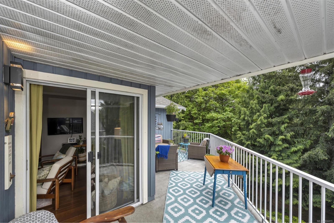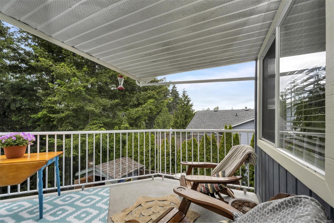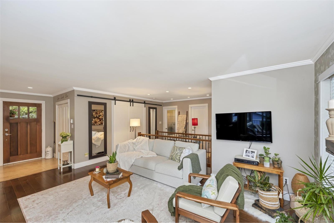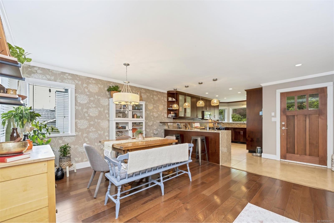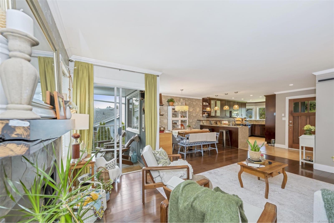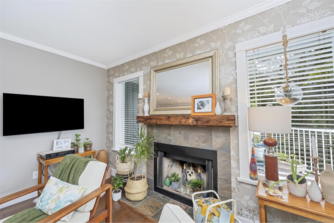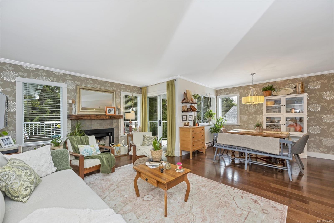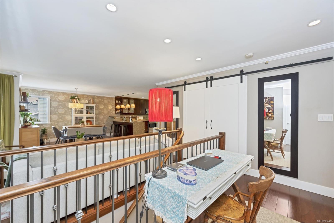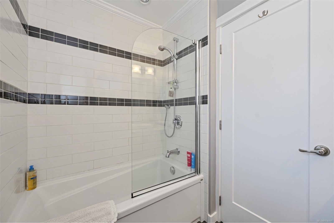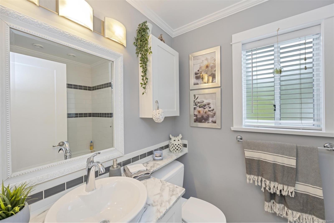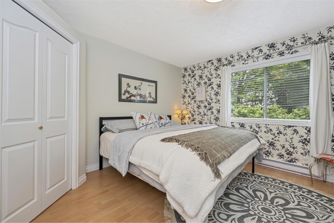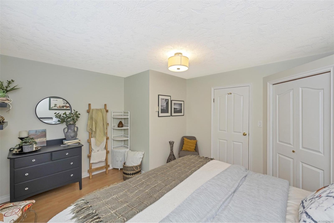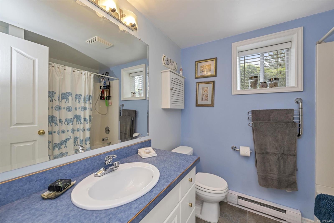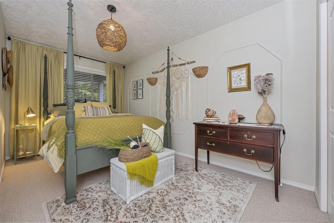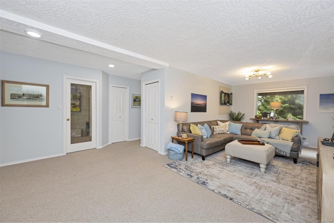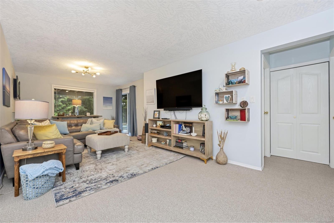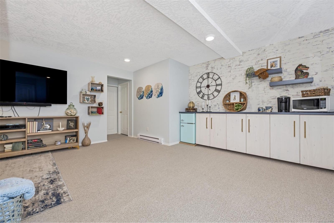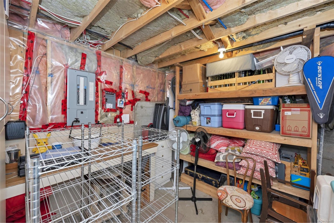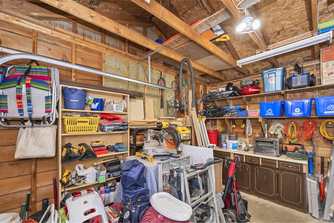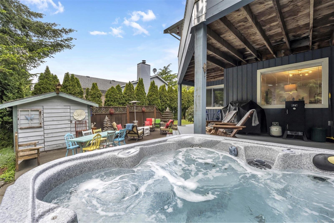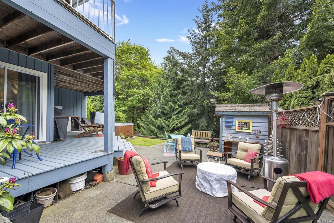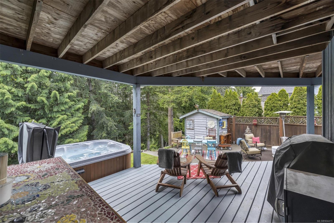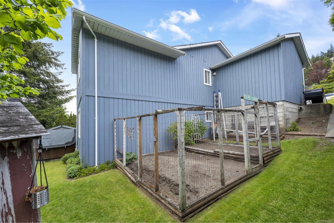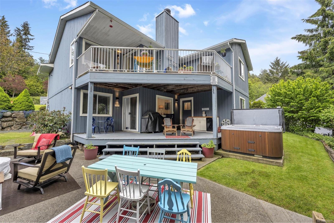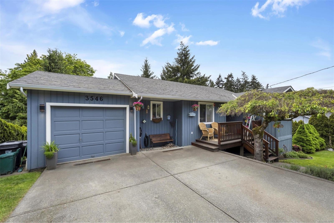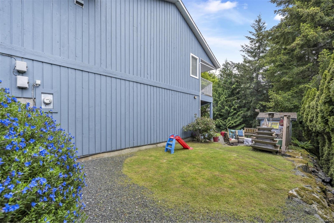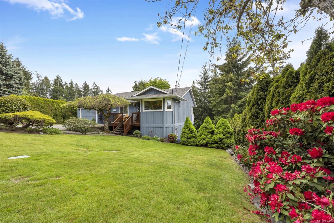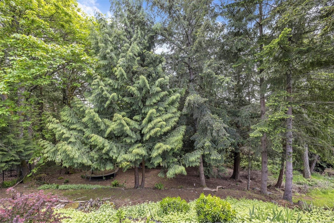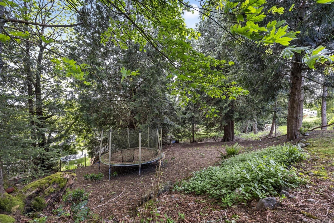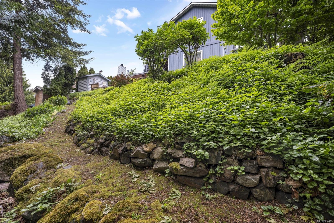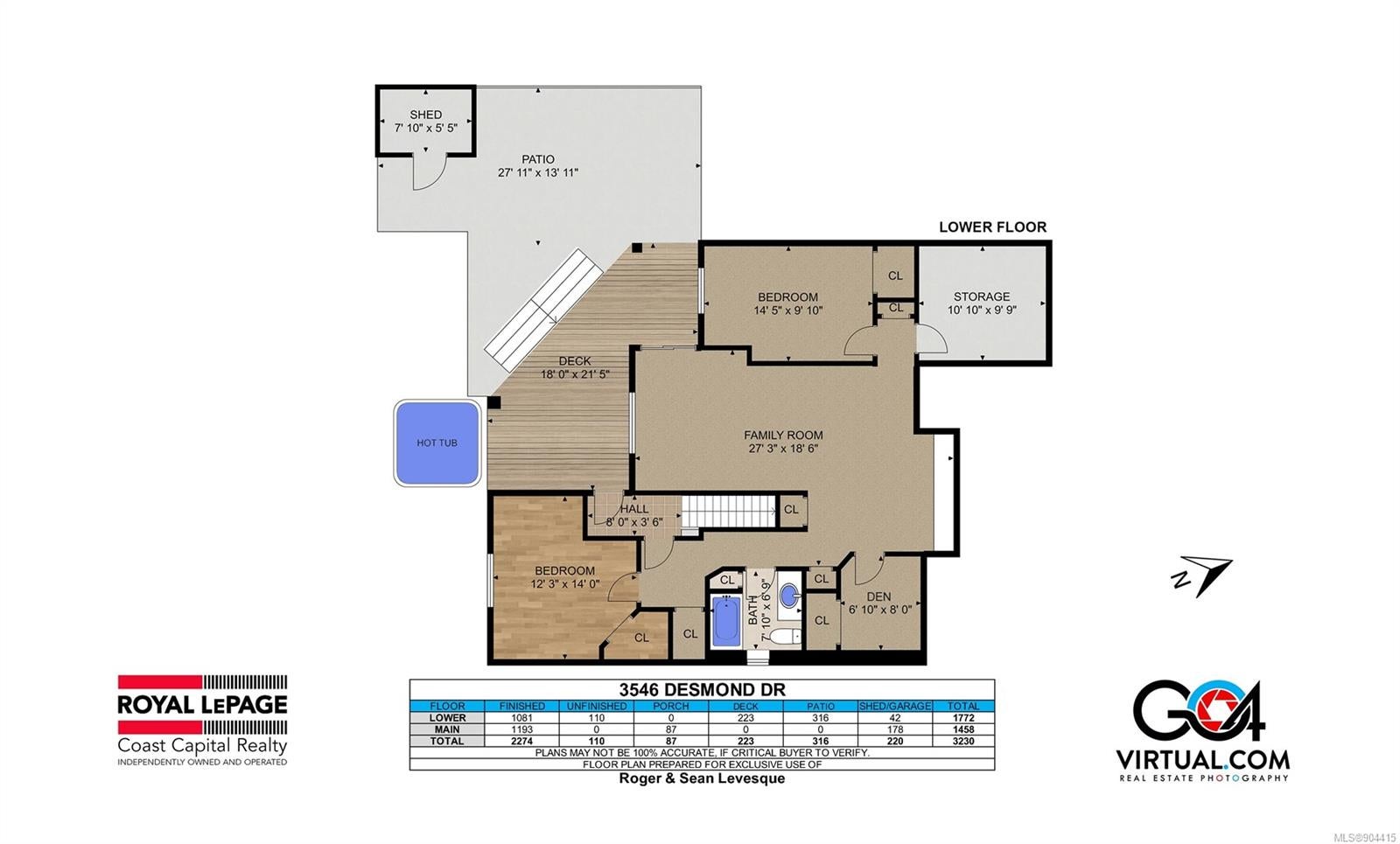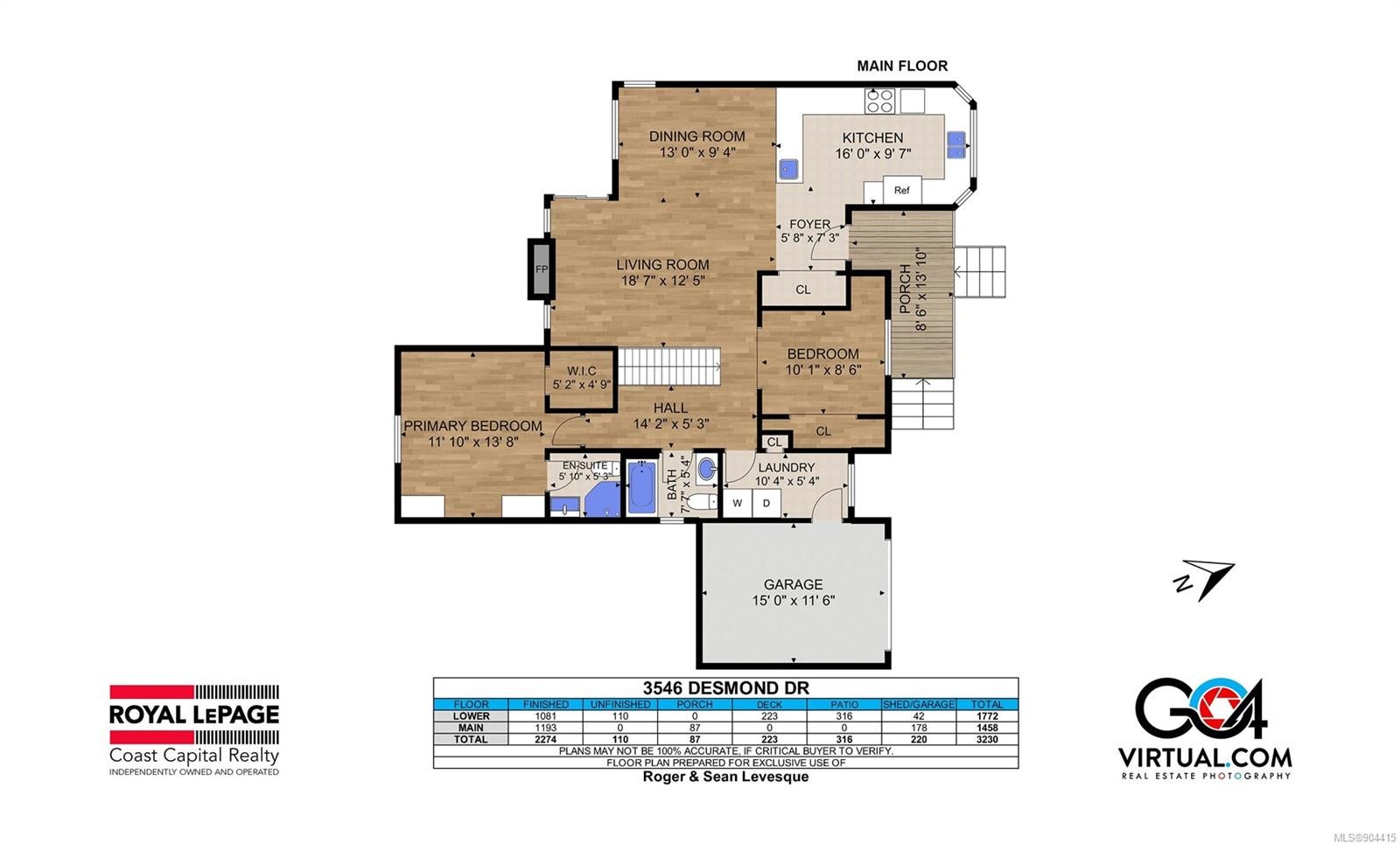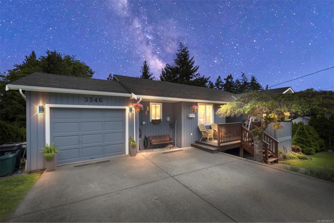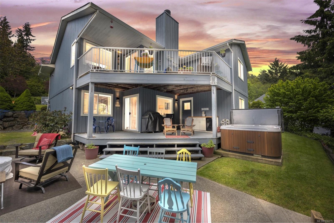Beautiful updated Langford home featuring 4 Bedrooms 3 Bathrooms with the option to add a 2 bedroom suite (All plumbing and ducting is roughed in)! The updated main floor features an open concept floor plan with Master bedroom, spare bedroom and laundry. The deck off the living room catches the afternoon sun and is great for an evening drink. The lower level boasts a large floor plan with a full bathroom and 2 additional bedrooms. The downstairs has the option to add another bedroom, kitchen and laundry to make an in-law suite. The private backyard with cedar hedges on either side is great for the family. The lower deck features a step in hottub with plenty of deck and patio space to entertain friends and family. The yard is already home to a 2 tier garden with rich soil allowing you to grow all your veggies! This home is completely renovated and ready for you and your family to enjoy. Steps out the front door is Havenwood Park, a 40 acres park, which features a network of hiking trails.
Address
3546 Desmond Dr
List Price
$1,099,900
Sold Date
14/06/2022
Property Type
Residential
Type of Dwelling
Single Family Residence
Area
Langford
Sub-Area
La Walfred
Bedrooms
4
Bathrooms
3
Floor Area
2,274 Sq. Ft.
Lot Size
13068 Sq. Ft.
Year Built
1991
MLS® Number
904415
Listing Brokerage
Royal LePage Coast Capital - Westshore
Basement Area
Finished
Postal Code
V9C 3T1
Tax Amount
$3,328.00
Tax Year
2021
Features
Bar, Baseboard, Bay Window(s), Carpet, Dining/Living Combo, Dishwasher, Eating Area, Electric, F/S/W/D, Hardwood, Hot Tub, Insulated Windows, Kitchen Roughed-In, Microwave, Screens, Tile, Window Coverings, Wood
Amenities
Balcony/Patio, Private, Serviced, Sloped, Sprinkler System
